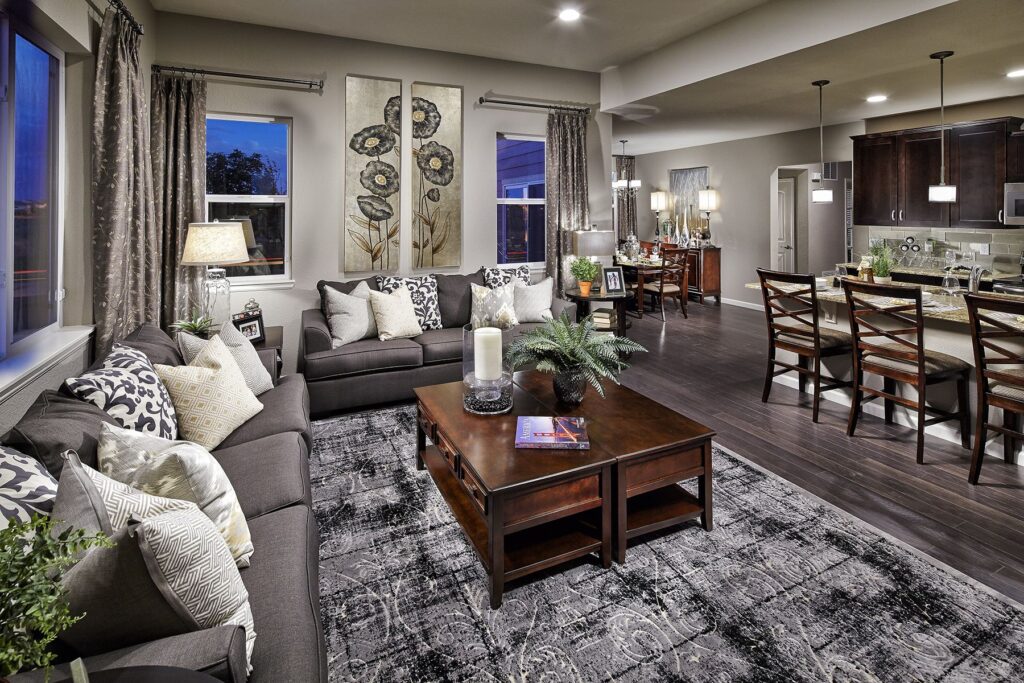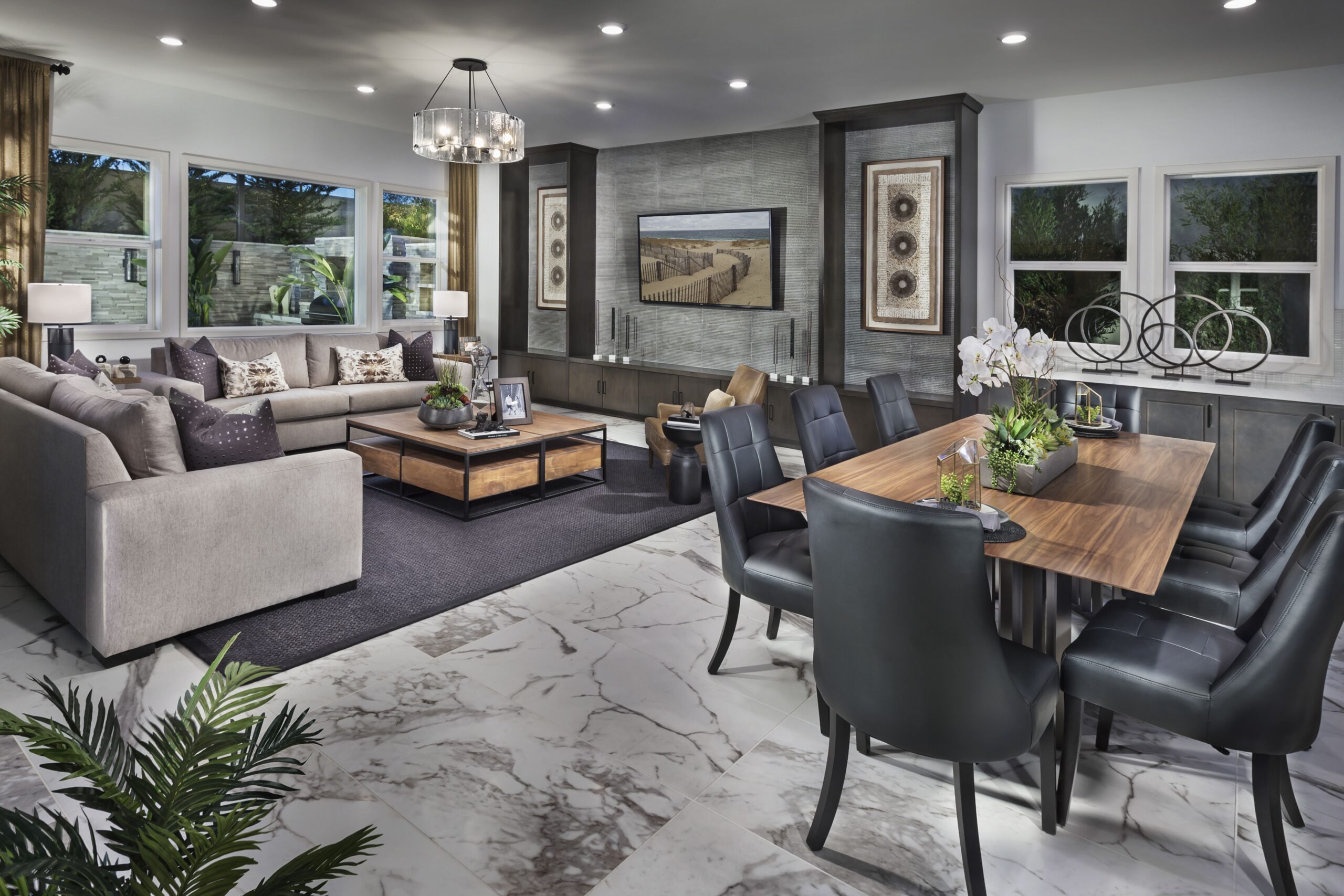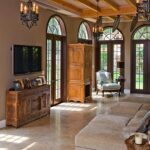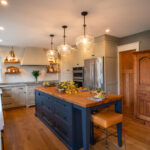The Allure of Open Concept Living
For many, the dream of a home encompasses a feeling of spaciousness, fluidity, and connection. This is where the magic of open concept living comes in. It’s more than just knocking down walls; it’s about creating a harmonious flow between living spaces, fostering a sense of togetherness, and maximizing natural light. But achieving this dream requires careful planning and design consideration. This comprehensive guide will walk you through everything you need to know to design your perfect open concept living space, from the initial planning stages to the final styling touches.
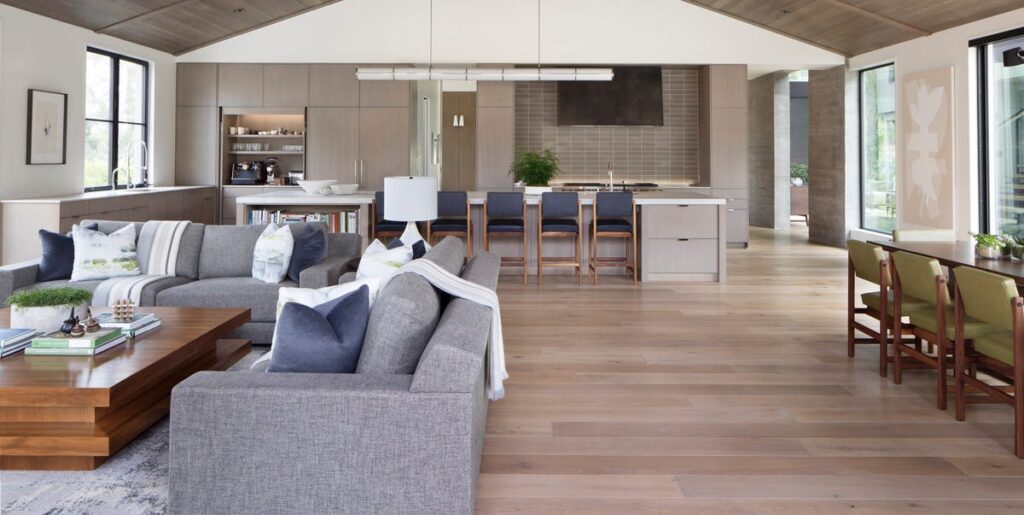
Planning Your Open Concept Layout: More Than Just Knocking Down Walls
Before you even think about wielding a sledgehammer, meticulous planning is key. Consider the functionality of each space. How do you envision using your kitchen, dining area, and living room? Will you need a dedicated home office space within the open concept area, or would a separate, enclosed area work better for focus and productivity? Understanding how your family lives and utilizes these areas will inform your design choices greatly.
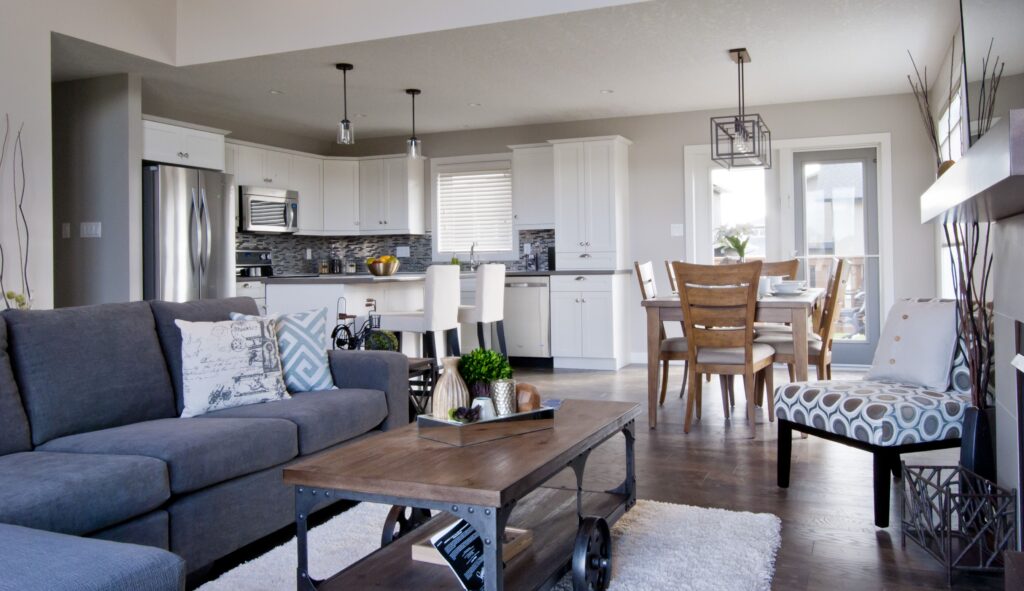
Defining Zones Within the Open Space
While the beauty of open concept living lies in its seamless flow, creating distinct zones is crucial. This prevents the space from feeling chaotic or overwhelming. You can delineate zones using different flooring materials, rugs, lighting fixtures, or even variations in ceiling height. For instance, a plush rug can define a cozy living room area, while a sleek, modern tile floor might ground the kitchen. Think about visual cues that subtly separate spaces while maintaining the overall feeling of openness.
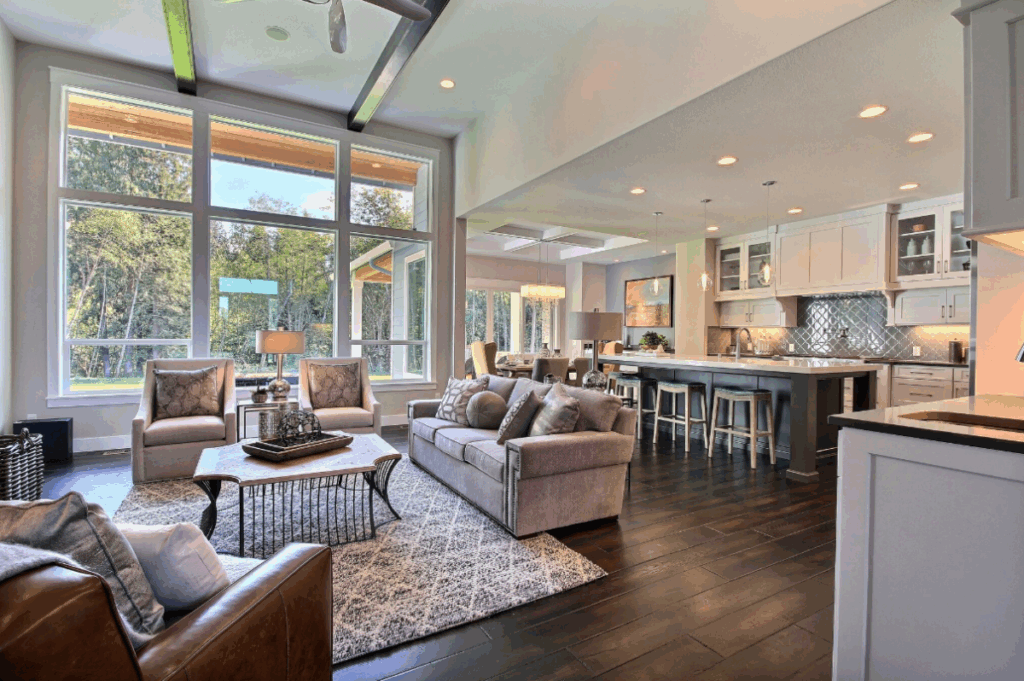
Traffic Flow and Furniture Placement
Imagine yourself navigating your open plan living space. Is the flow intuitive? Are there any potential bottlenecks or awkward transitions between areas? Careful furniture placement is essential. Avoid blocking pathways or creating cramped areas. Consider using furniture to create natural divisions between zones, such as placing a sofa to separate the living area from the dining space. Think about the overall traffic flow – do you have children or pets that might require more open space for movement?
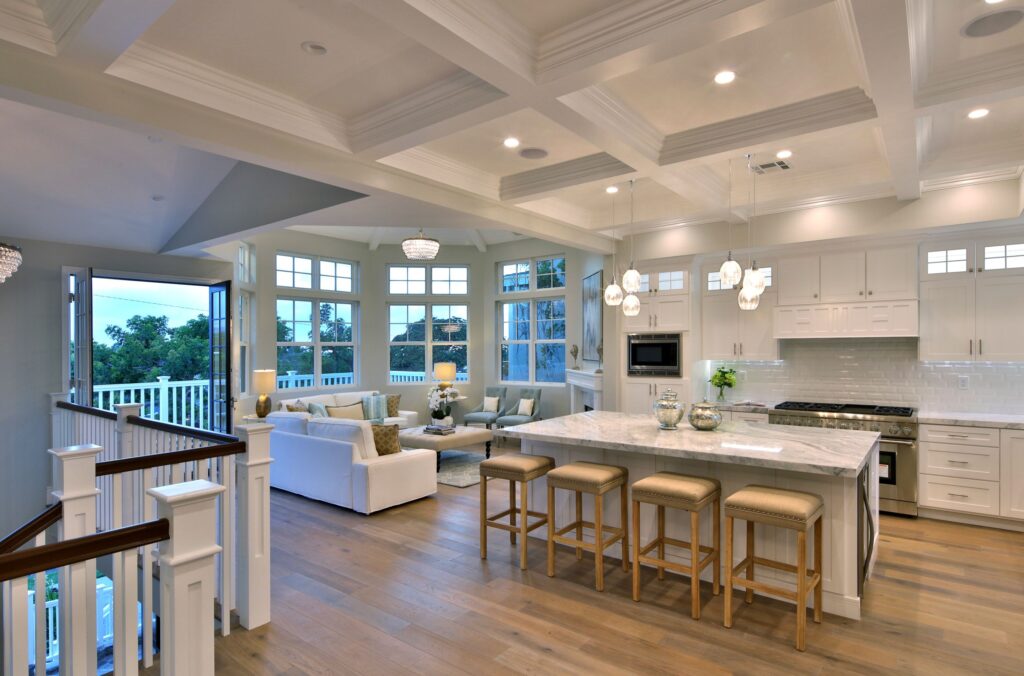
Choosing the Right Materials and Finishes
The materials you select for your open concept space play a significant role in the overall aesthetic and functionality. A cohesive color palette and material selection will contribute to the unified and sophisticated feel you’re aiming for. However, don’t be afraid to introduce subtle variations in texture and color to subtly define different zones. For example, you might use a rustic wood flooring in the dining area and a more modern tile in the kitchen.
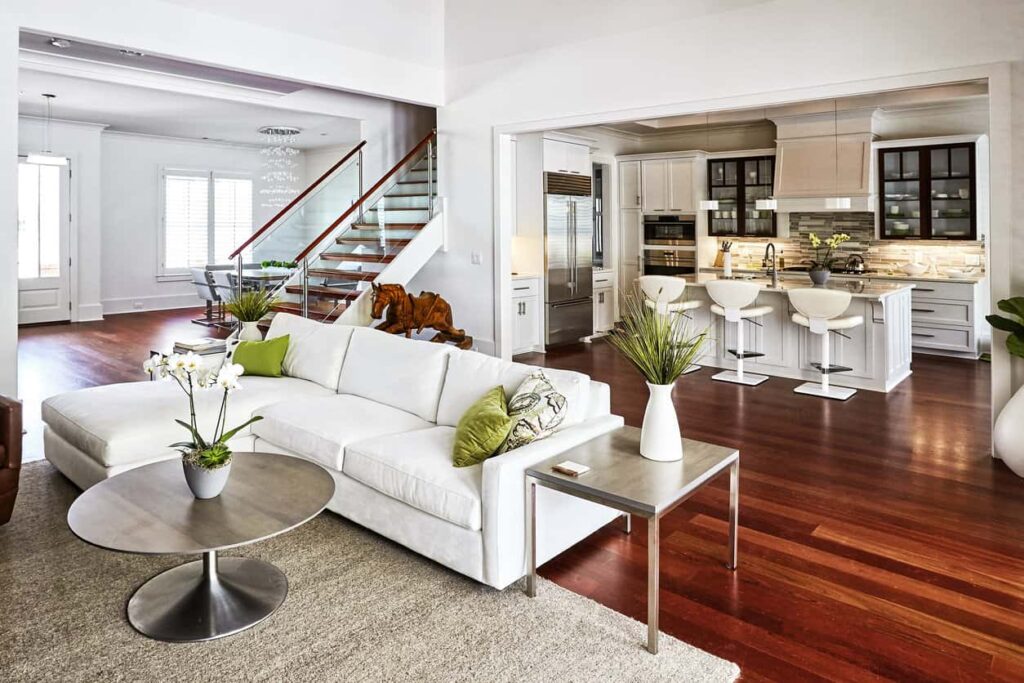
Color Palette and Lighting
Color choices significantly impact the mood and feel of your open concept space. Light, airy colors can make a small space feel larger and brighter, while darker tones can create a cozier, more intimate atmosphere. Consider incorporating natural light to its full potential. Large windows and skylights can dramatically enhance the spaciousness and brightness of the area. Strategically placed lighting fixtures can further highlight specific areas and create different moods, from bright and cheerful to warm and inviting.
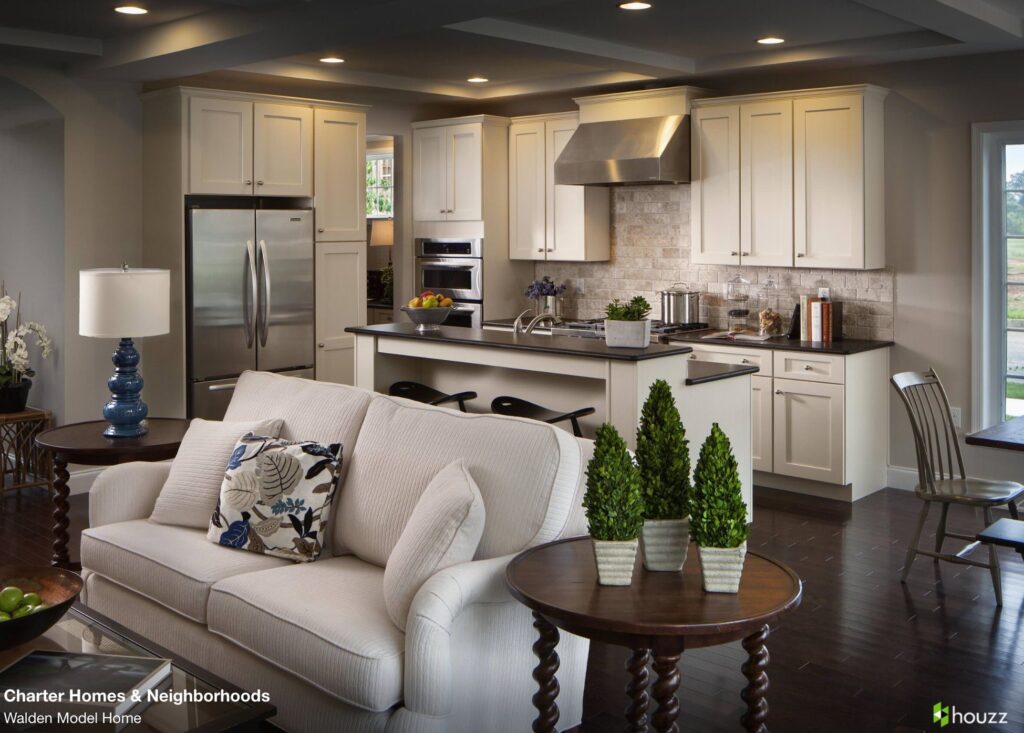
Kitchen Considerations: The Heart of the Home
In many open concept designs, the kitchen takes center stage. It’s crucial to select durable, easy-to-clean materials that can withstand daily use. Consider features like an island or a peninsula to create extra counter space and a gathering point. Think about integrating appliances seamlessly into the design, minimizing visual clutter.
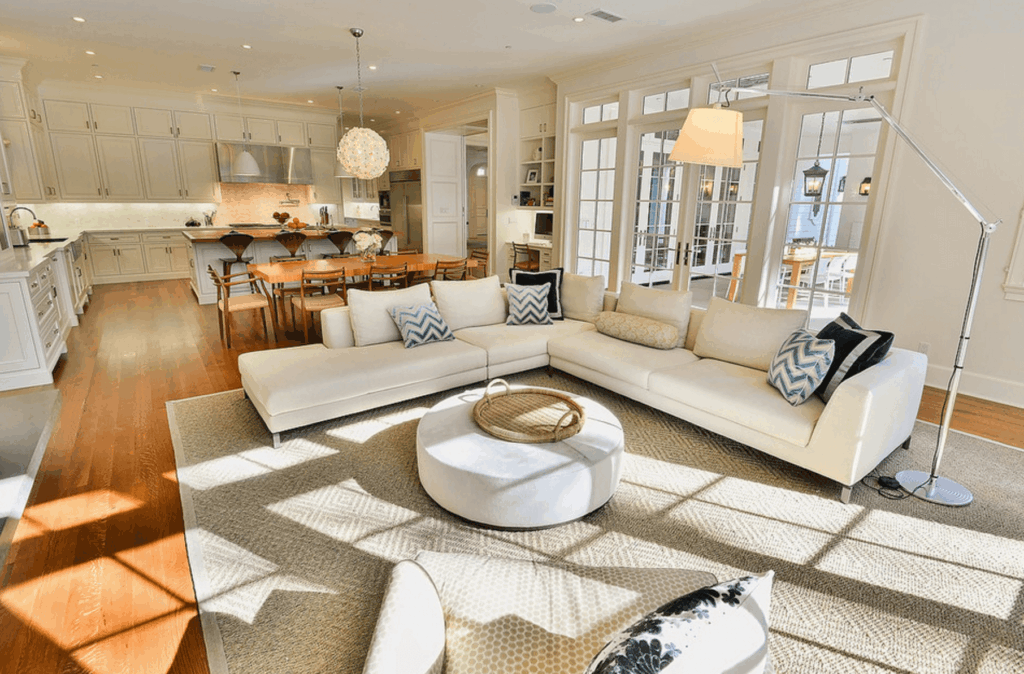
Incorporating Storage Solutions
One of the potential drawbacks of open concept living is the lack of storage. It’s essential to plan for ample storage solutions to keep clutter at bay. Built-in cabinetry, shelving units, and stylish storage ottomans can help keep things organized and tidy. Clever storage solutions not only maintain tidiness but also contribute to the overall aesthetic of the space.
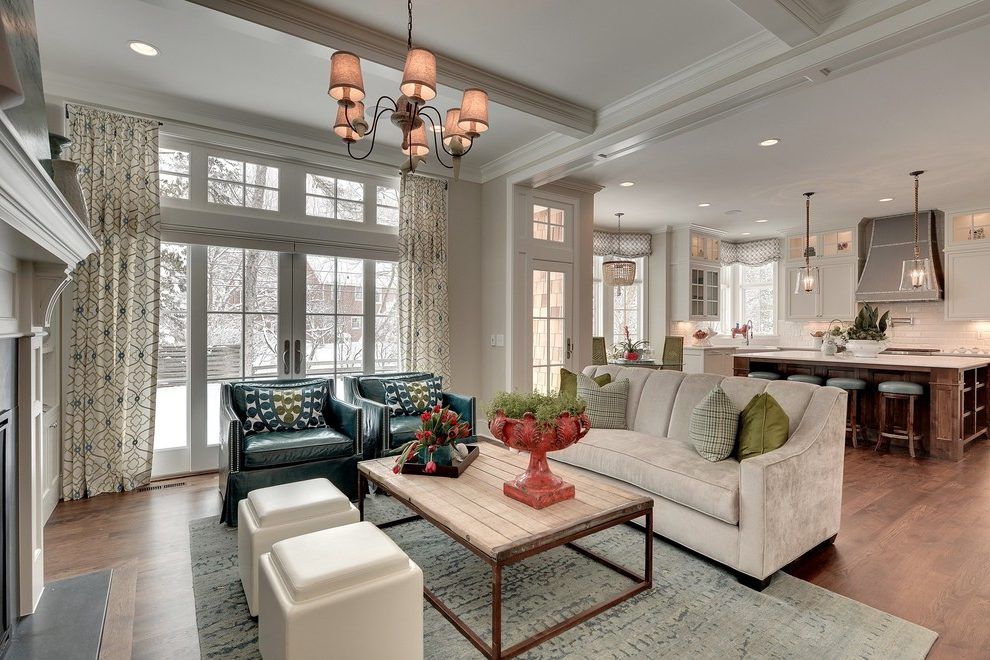
Open Concept Living Styles: Finding Your Perfect Match
There’s a vast array of design styles that can be successfully implemented in an open concept space. From minimalist chic to rustic farmhouse, the possibilities are endless. The key is to select a style that reflects your personal taste and lifestyle.
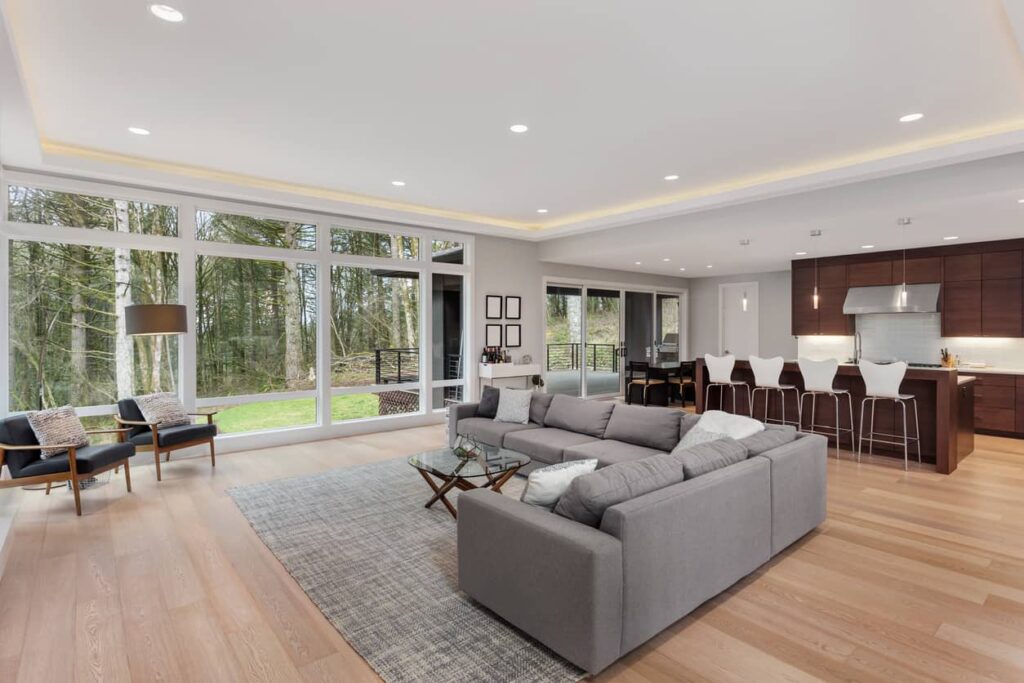
Minimalist Open Concept Living: Less is More
Minimalist open concept spaces prioritize clean lines, neutral colors, and functional furniture. The focus is on creating a sense of calm and serenity. Clutter is kept to an absolute minimum, and each piece of furniture is carefully selected for its functionality and aesthetic appeal.
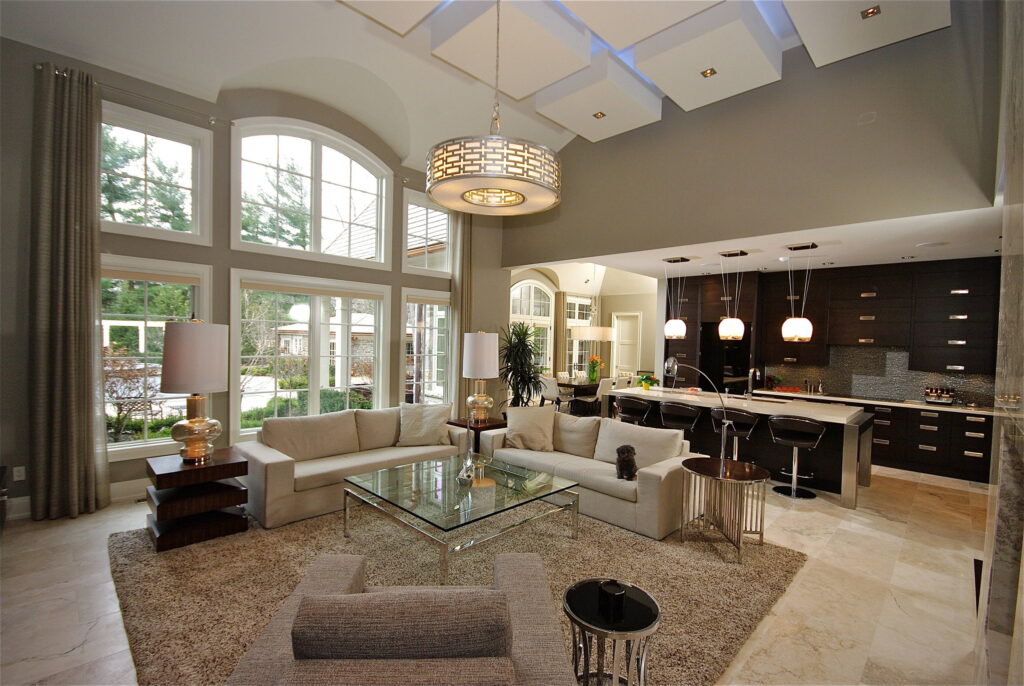
Rustic Farmhouse Open Concept: Warmth and Charm
Rustic farmhouse open concept spaces exude warmth and charm. Natural materials like wood and stone are prominent, and the overall feel is cozy and inviting. Think exposed beams, vintage furniture, and a touch of imperfection to add character and authenticity.
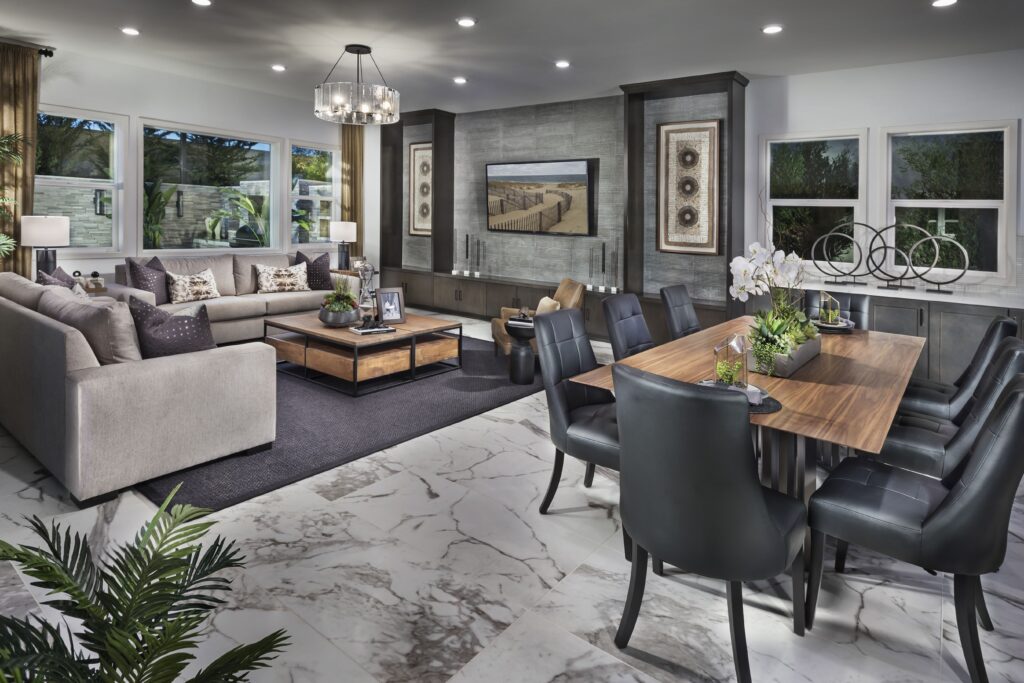
Modern Open Concept Living: Sleek and Sophisticated
Modern open concept spaces are sleek, sophisticated, and often feature a neutral color palette. Clean lines, minimalist furniture, and high-end finishes create a sense of elegance and luxury. Technology is often seamlessly integrated into the design.

Transitional Open Concept Living: Blending Styles
Transitional open concept spaces blend elements of different styles to create a unique and personalized look. This style offers a fantastic opportunity to creatively combine your favorite elements from various design aesthetics.
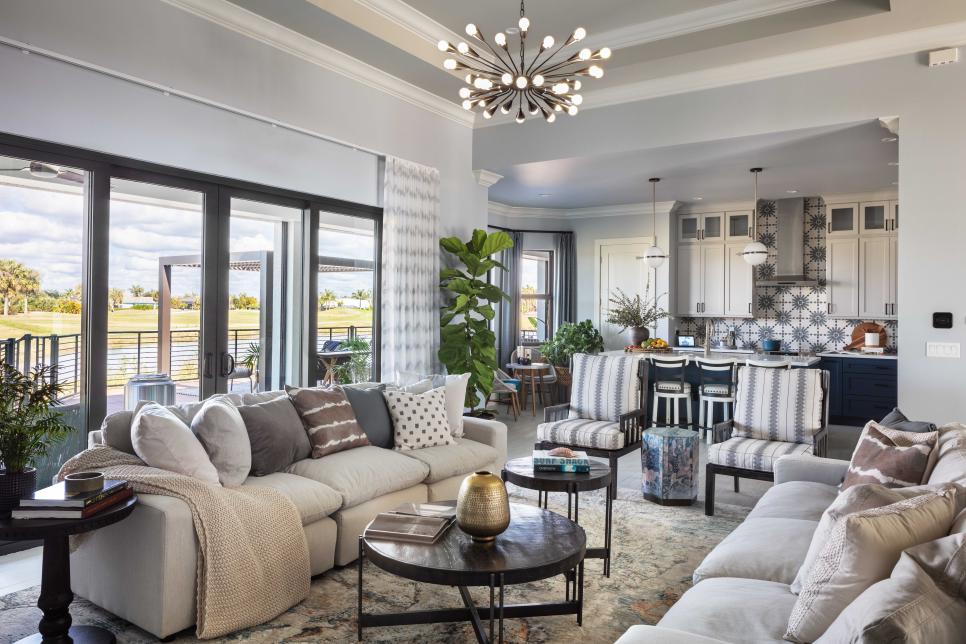
Addressing Potential Challenges of Open Concept Living
While open concept living offers many advantages, it’s essential to be aware of potential challenges. Noise can be a concern, as sound easily travels throughout the open space. Consider using area rugs to absorb sound and strategically placing furniture to help dampen noise levels. Privacy can also be a challenge, especially in smaller spaces. Clever use of room dividers, curtains, or even strategically placed furniture can help create a sense of privacy when needed.
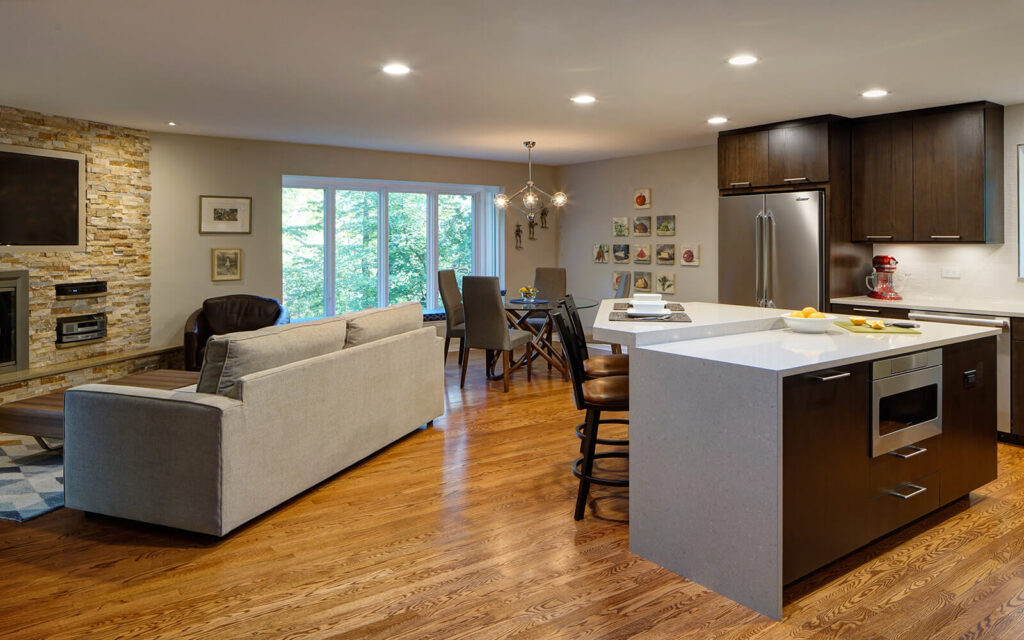
Maintaining Harmony in Your Open Concept Space
Maintaining a sense of order and harmony in an open concept space requires ongoing effort. Regular decluttering, strategic storage solutions, and a commitment to keeping surfaces clear are essential. Don’t be afraid to experiment with different furniture arrangements and styling techniques to achieve the perfect balance of function and aesthetics. Your open concept space should reflect your unique style and personality, creating a home that truly feels like your own.
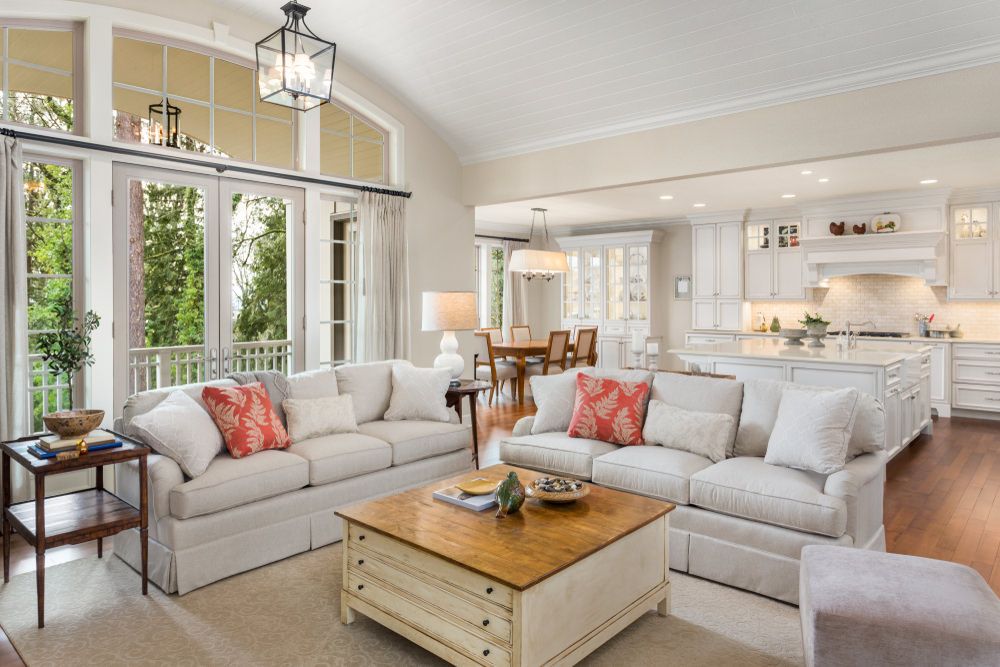
Conclusion: Embrace the Openness
Open concept living is more than just a design trend; it’s a way of life. It’s about creating a space that fosters connection, promotes togetherness, and maximizes the beauty of your home. With careful planning, thoughtful design choices, and a touch of creativity, you can unlock the magic of open concept living and create a space that you’ll love for years to come. Embrace the openness, embrace the light, and embrace the possibilities!
