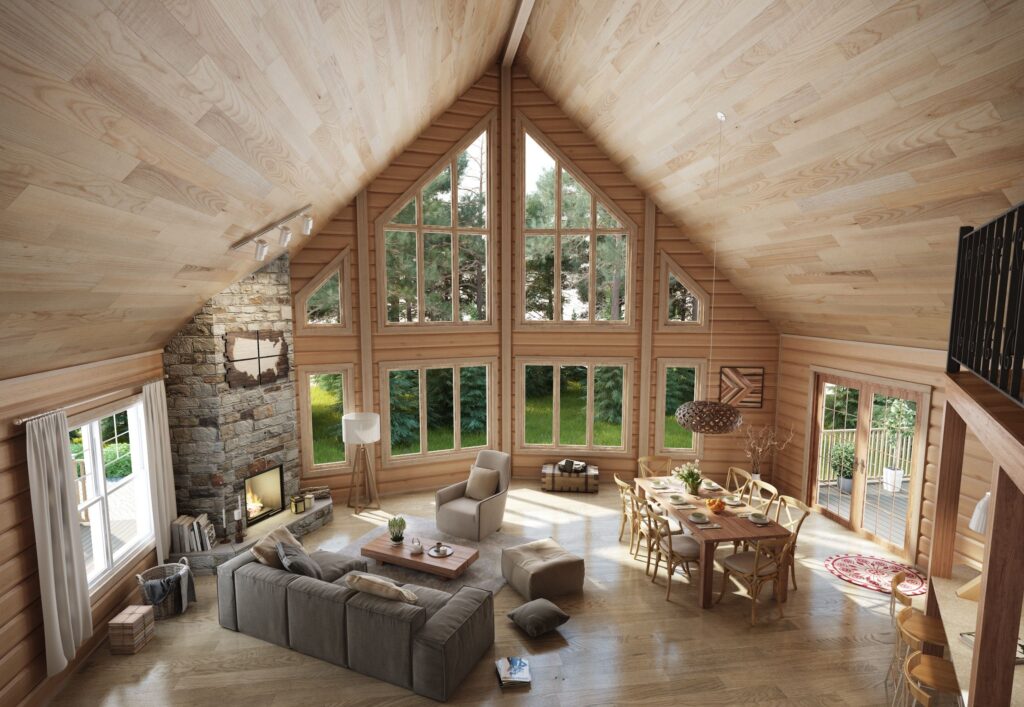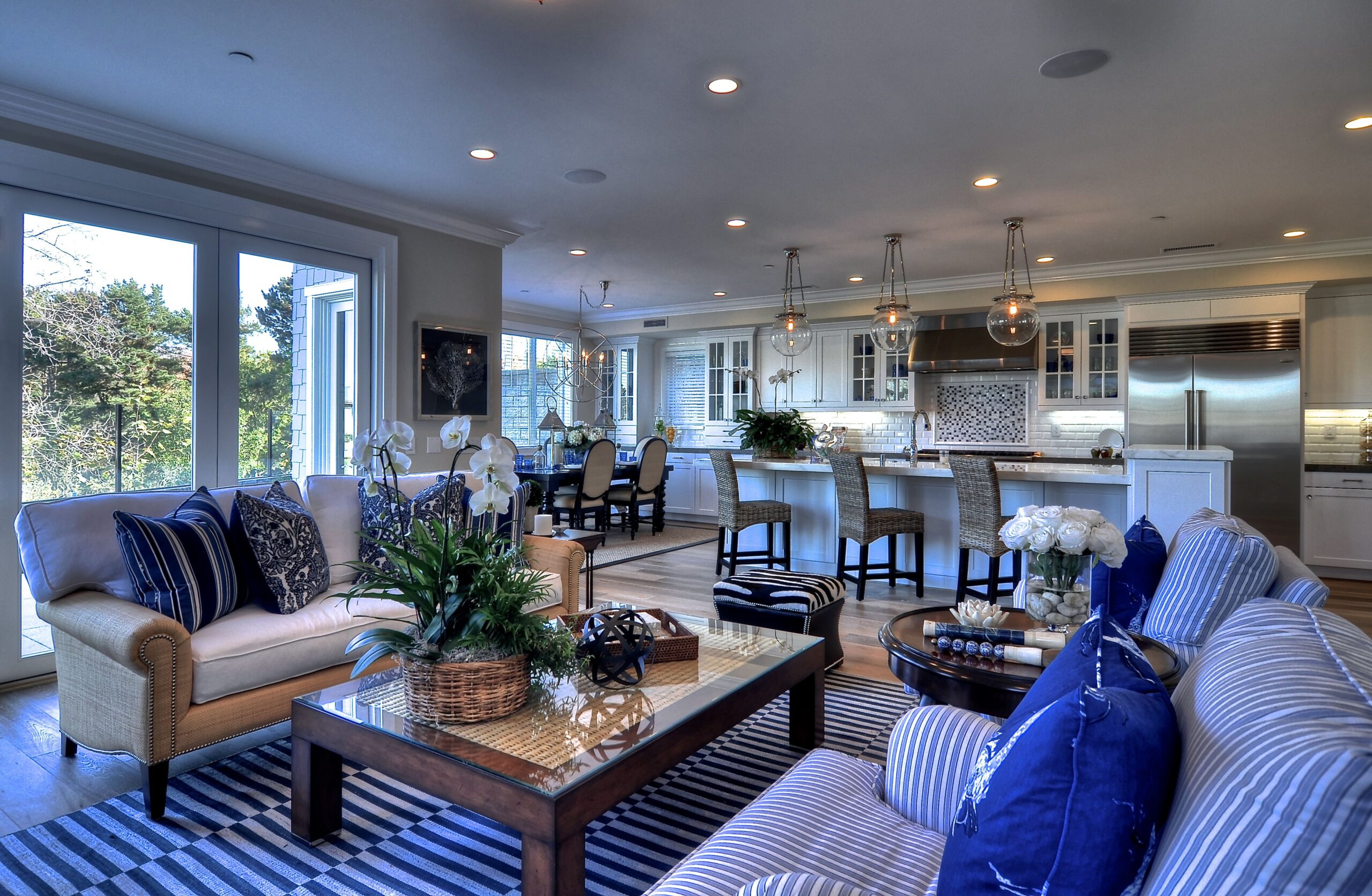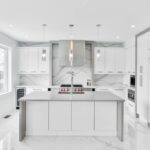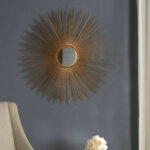Open concept living has become increasingly popular in modern home design, offering a sense of spaciousness and fluidity that many homeowners crave. But what exactly is open concept living, and is it the right choice for your home? This comprehensive guide delves into the world of open concept designs, exploring its advantages and disadvantages, offering practical design ideas, and providing essential tips to help you decide if this style is right for you.
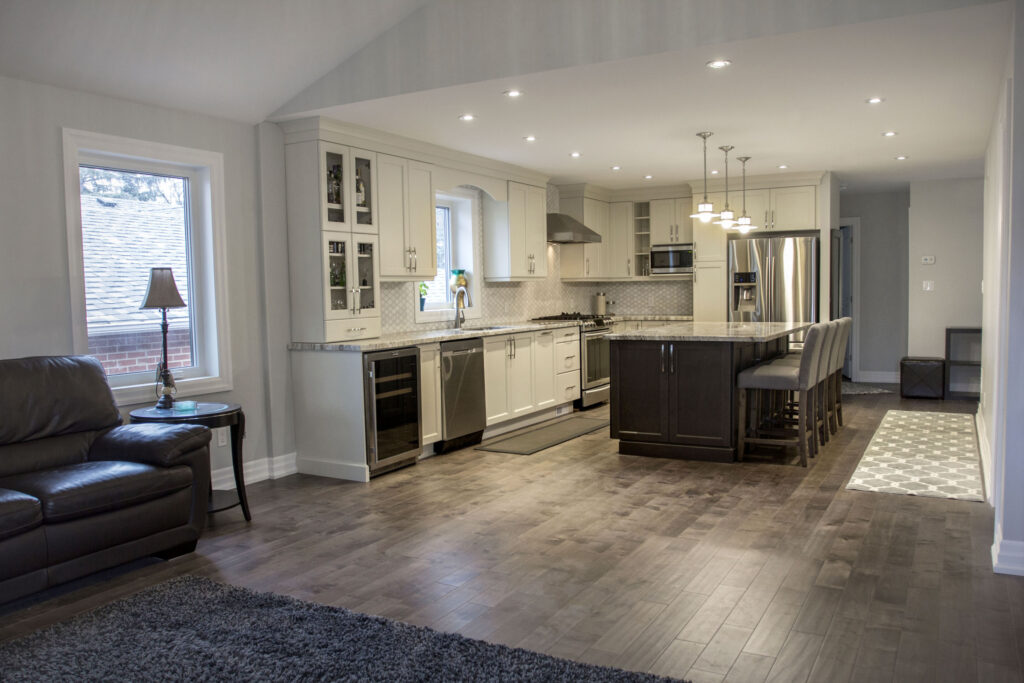
What is Open Concept Living?
Open concept living refers to a design style that minimizes the number of walls separating living spaces, such as the kitchen, dining room, and living room. This creates a large, unified space that promotes flow and interaction. While the extent of openness varies, the core principle is to create a sense of spaciousness and interconnectedness between these areas.
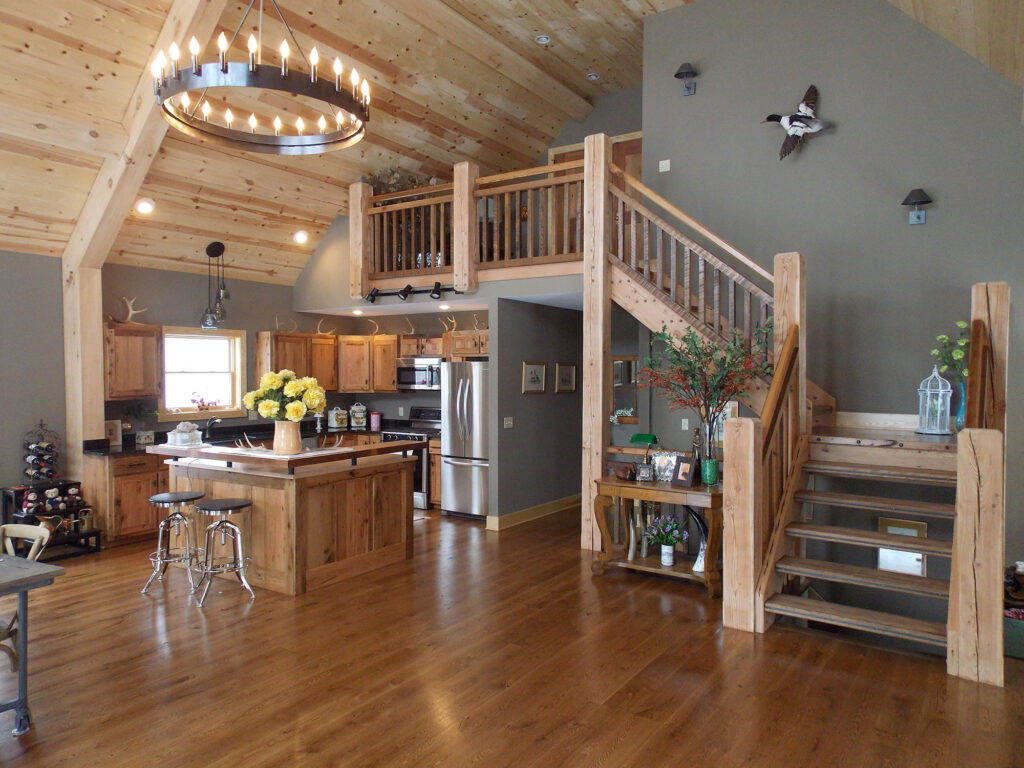
The Allure of Open Concept: Advantages of Open Plan Living
The popularity of open concept designs isn’t without reason. Several key benefits contribute to its widespread appeal:
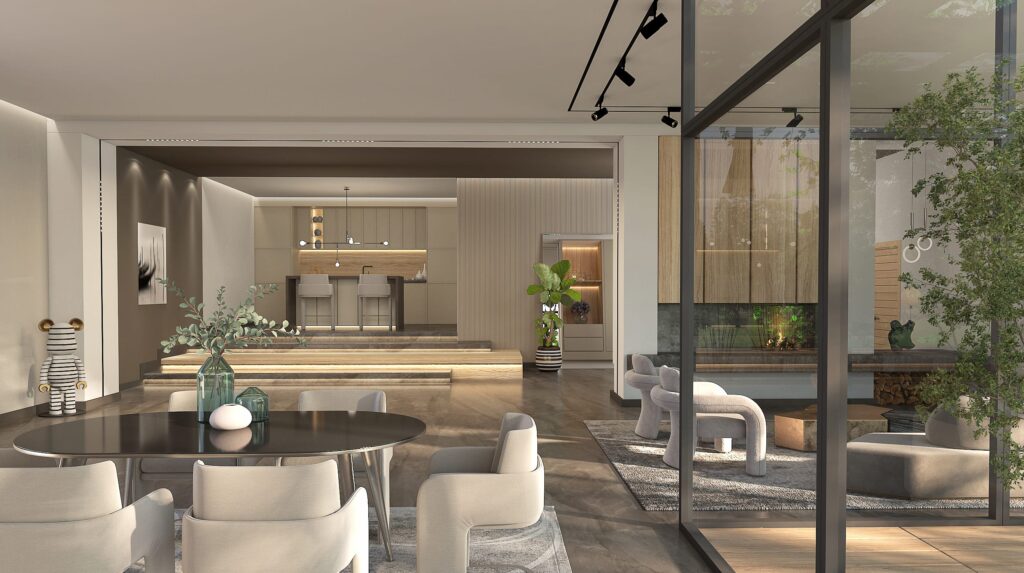
- Increased Sense of Space: By removing walls, you visually expand the area, making even smaller homes feel larger and more airy.
- Enhanced Natural Light: Open layouts allow natural light to flow freely throughout the space, brightening and enhancing the overall ambiance.
- Improved Family Interaction: The open design fosters better communication and interaction among family members. You can easily participate in conversations and activities happening in different zones of the living area.
- Ideal for Entertaining: Open concept spaces are perfect for entertaining guests. The seamless flow between areas makes it easy to move around and interact with everyone.
- Modern and Stylish Aesthetic: Open concept design is often associated with a modern and contemporary aesthetic, which many homeowners find appealing.
- Increased Property Value: In many markets, open concept homes command higher property values due to their desirable features.
The Challenges of Open Concept: Potential Drawbacks to Consider
While open concept living offers many advantages, it’s essential to acknowledge potential drawbacks:
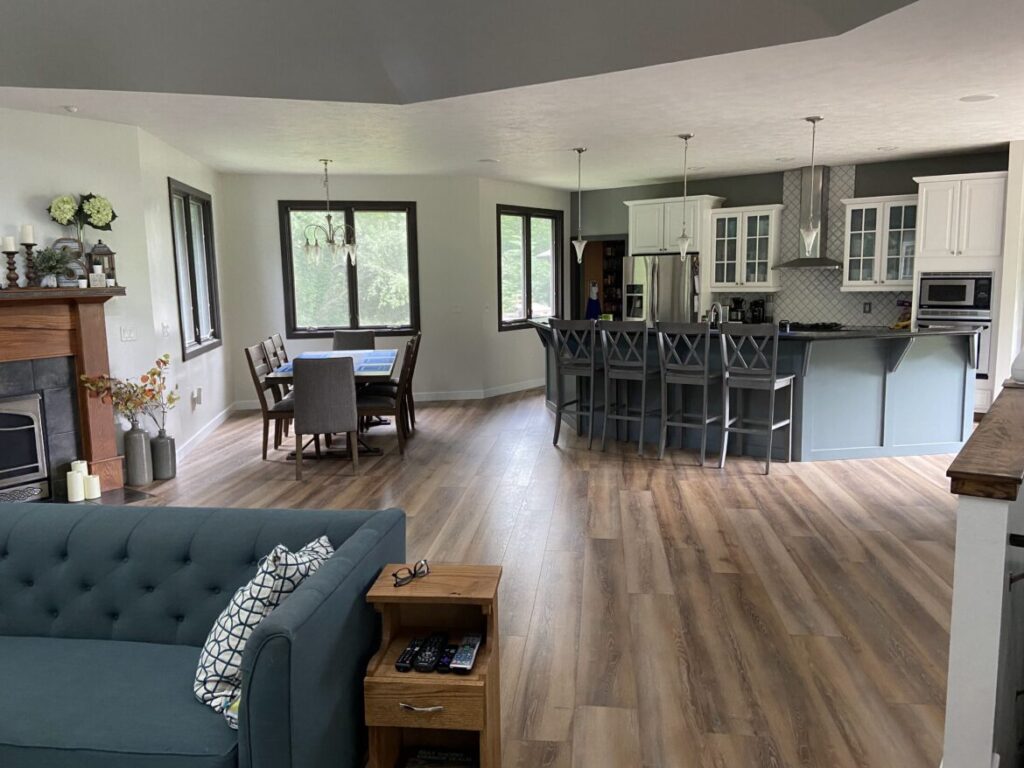
- Lack of Privacy: The open design can compromise privacy, making it challenging to have quiet time or separate activities without disturbing others.
- Noise Amplification: Sounds tend to travel more easily in open spaces, potentially leading to increased noise levels and less acoustic privacy.
- Cooking Odors: Cooking smells can easily spread throughout the entire living area in an open concept home, requiring more careful attention to ventilation.
- Clutter Visibility: With fewer walls to conceal clutter, keeping the space tidy becomes more critical to maintain the desired aesthetic.
- Less Defined Zones: The lack of distinct zones can make it difficult to create separate areas for different activities or moods.
- Limited Storage: Open concept designs may sometimes necessitate creative solutions to compensate for the lack of wall space for built-in storage.
Designing Your Open Concept Space: Tips and Ideas
Successfully implementing an open concept design requires careful planning and execution. Here are some essential tips to consider:
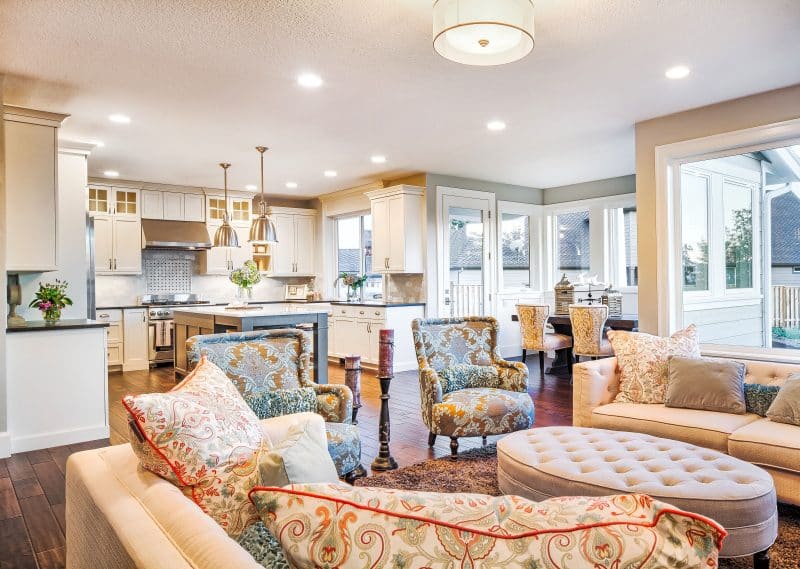
Defining Zones Without Walls:
While walls are absent, you can still define different zones using various design techniques:
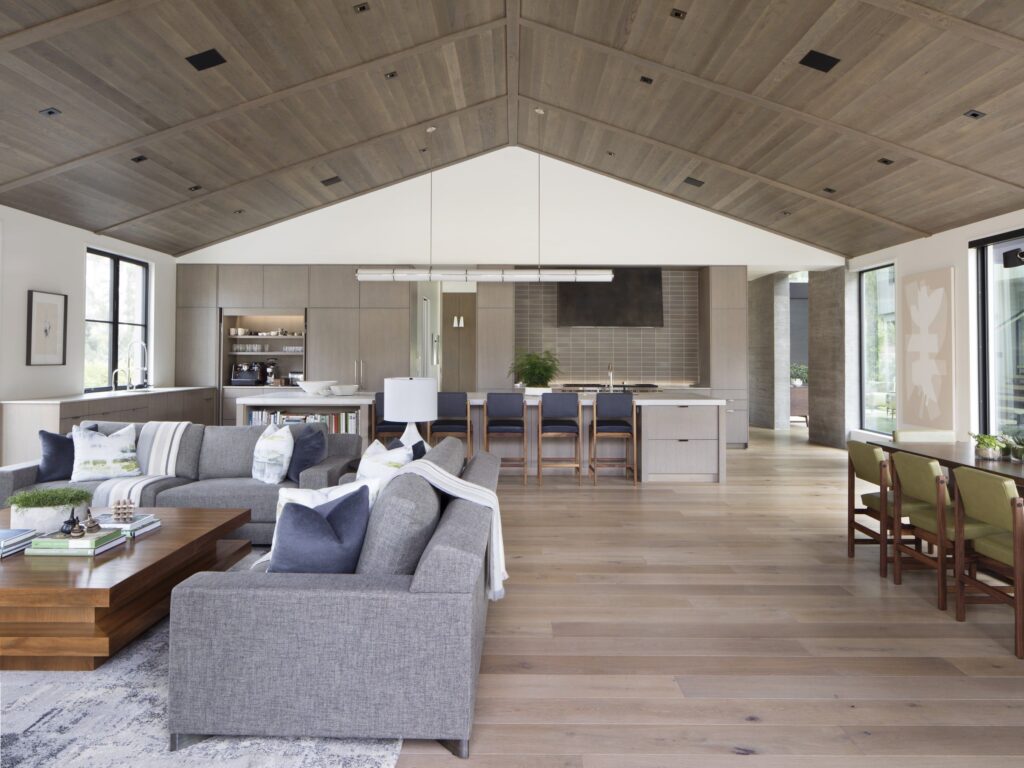
- Rugs: Use rugs to delineate different functional areas within the open space.
- Lighting: Employ different lighting fixtures (pendants, recessed lighting, track lighting) to highlight specific zones.
- Furniture Arrangement: Strategically position furniture to create visual separation between the living, dining, and kitchen areas.
- Area Rugs: Separate zones using distinct area rugs with different patterns or textures.
- Changes in Flooring Materials: Transitioning to different flooring materials (e.g., hardwood to tile) can visually separate spaces.
Color Schemes and Textures:
Color plays a crucial role in shaping the mood and feel of an open concept space. Consider these tips:
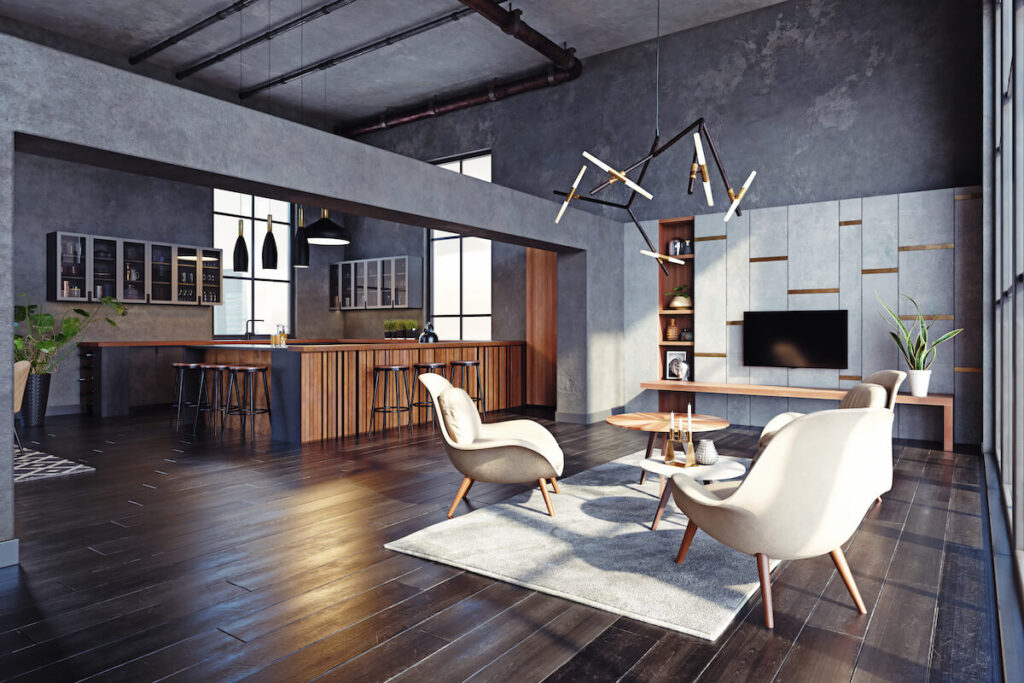
- Consistent Color Palette: Maintaining a consistent color palette throughout the space creates visual unity.
- Accent Walls: Introduce an accent wall in a bold color or texture to add visual interest without breaking up the flow.
- Textural Contrast: Combine different textures (wood, metal, fabric) to add depth and visual interest to the space.
Storage Solutions:
Open concept spaces require careful consideration of storage solutions:
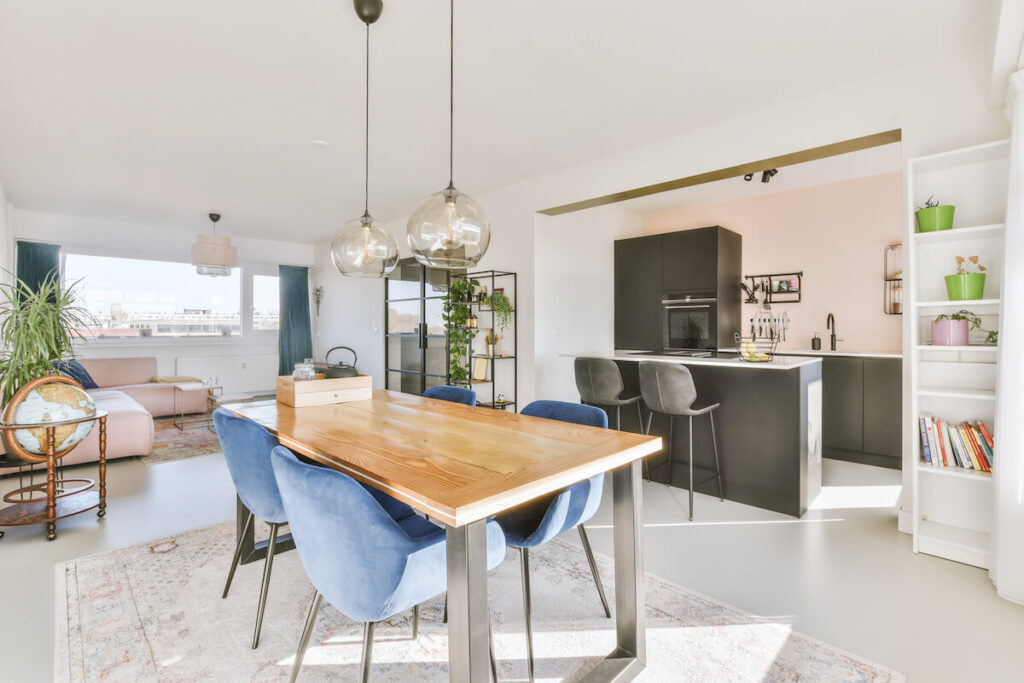
- Built-in Cabinets: Maximize storage space with custom-built cabinets or shelving.
- Island Storage: Kitchen islands provide ample storage and counter space.
- Multifunctional Furniture: Choose furniture pieces that offer built-in storage.
Lighting Design:
Strategic lighting is vital in an open concept layout:
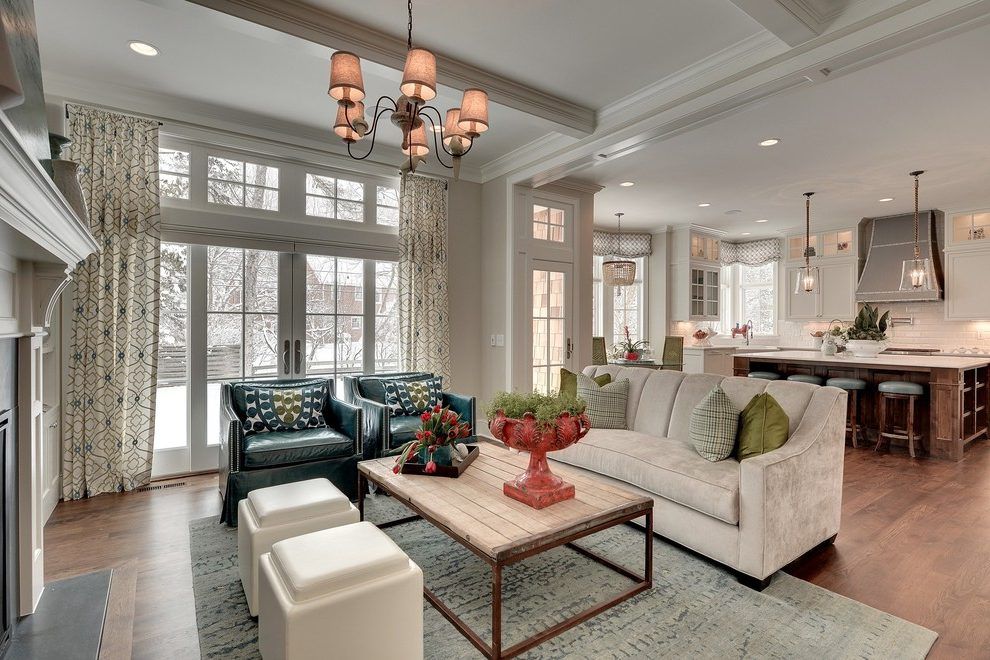
- Layered Lighting: Combine ambient, task, and accent lighting to create a balanced illumination.
- Natural Light Maximization: Utilize windows and skylights to maximize natural light.
Is Open Concept Living Right for You?
The decision of whether or not to embrace open concept living depends on your individual lifestyle, preferences, and family dynamics. Carefully weigh the pros and cons, consider your specific needs, and visualize how the open plan would function in your daily life. If you prioritize spaciousness, interaction, and a modern aesthetic, open concept might be perfect. However, if privacy, noise reduction, and distinct zones are essential, you might want to explore alternative layout options.
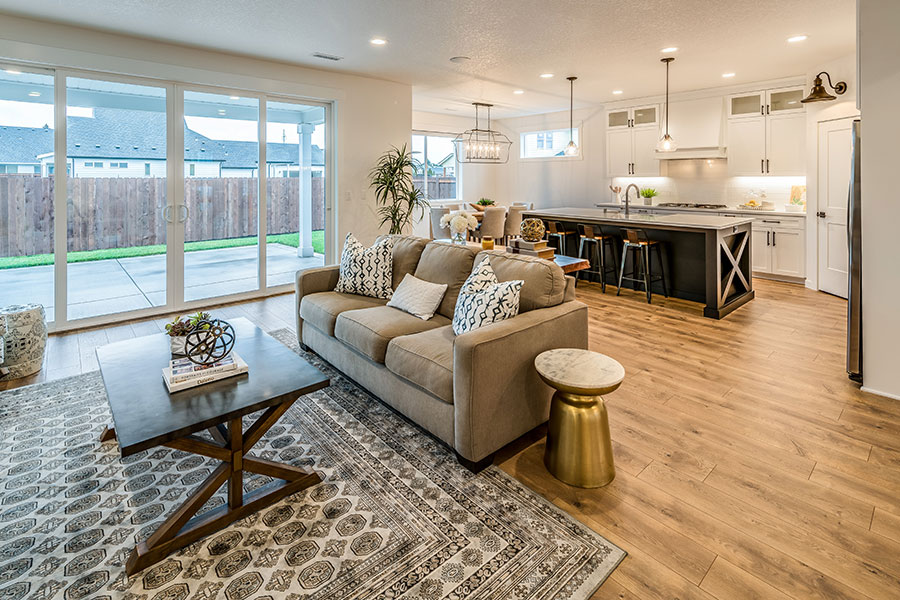
Ultimately, the best approach is to work with a professional interior designer or architect who can help you create an open concept space that perfectly balances aesthetics, functionality, and your unique lifestyle needs.
